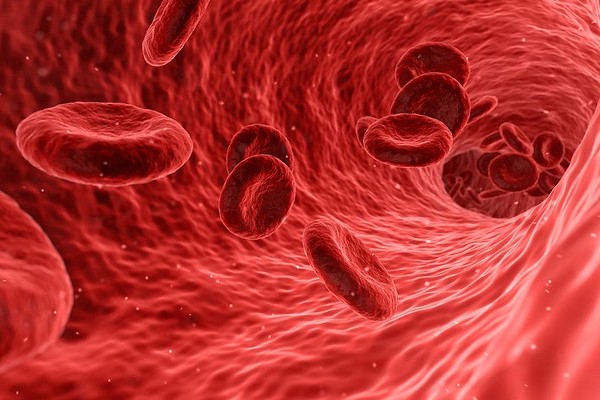Today, the ongoing Ebola crisis in West Africa is turning attention to the strategies hospitals use to contain infectious diseases. How do emergency departments serve and treat highly contagious patients while keeping other patients, clinicians, and the community at large safe? Are U.S. hospitals prepared for outbreaks of highly contagious diseases?
Many of the answers lie in matters of emergency department design. Decisions made in the process of creating an ED can shape the way it responds to infectious diseases years down the line.
Let’s take a look at some of these decisions – as well as practical ways hospitals can better ready themselves for a range of outbreaks. Below, we’ve collected three key steps hospitals can take: some mandated by today’s building codes and others that are more proactive.

With the Rise of AI, What IP Disputes in Healthcare Are Likely to Emerge?
Munck Wilson Mandala Partner Greg Howison shared his perspective on some of the legal ramifications around AI, IP, connected devices and the data they generate, in response to emailed questions.
1. Negative Air Pressure Spaces
First, emergency departments in the U.S. must include an isolation space that utilizes negative air pressure to prevent the spread of airborne germs. With this technique, you expel air from a space through specialized filters more quickly than the room is filled with new air, effectively sealing the area. In addition to isolation spaces, current code calls for emergency department triage and waiting spaces to ventilate with negative air pressure as well, since undiagnosed patients may spend time in these rooms first. This design feature is a first line of defense against infectious diseases before clinicians are able to identify a patient as contagious.
Negative air pressure is one of the techniques used by the world-class isolation unit located at Emory University Hospital, where Ebola patients Dr. Kent Bradley and Nancy Writebol are being treated. This facility was designed to contain outbreaks of diseases even more transmissible than Ebola – the sort that doctors with the Centers for Disease Control and Prevention might pick up in the line of work. Previously, the Emory University Hospital isolation unit has been used to quarantine patients with SARS, for example, which travels by airborne germs. Ebola, by contrast, must be transmitted by bodily fluids.
2. Thoughtful proximity
Often, it is possible for hospitals to implement tighter safety measures than they’re required to use by the relevant building codes. For example, current codes provide designers with quite a bit of latitude as far as the location of an isolation room is concerned. Yet this can materially impact an emergency department’s effectiveness when containing infectious diseases.
By placing isolation spaces as close as possible to both the triage space and the ambulance entry, a hospital can minimize the time it takes to isolate a patient after diagnosis, reducing exposure to other patients and clinicians. This is a relatively straightforward and easy-to-implement emergency department design choice, but it can make all the difference; it simply requires that hospitals think proactively about safety, not limiting themselves to the relevant requirements.
Similarly, hospitals should consider including an anteroom with isolation spaces, making it as easy as possible for clinicians to easily and securely treat patients while protecting themselves from infection. At minimum, there must be a space outside the isolation room for storing personal protective equipment (PPE), as well as a hand-wash sink and private toilet for patients inside the isolation space.
3. Private rooms
One of the most powerful ways to limit the spread of disease in the emergency department is also, conceptually, one of the simplest. By bedding patients in their own private rooms rather than curtained bays, hospitals can significantly curb the transmission of infectious diseases.
Simple concepts aren’t always simple to implement, of course – this approach may not be realistic for hospitals with limited space and high volume, potentially requiring heavy renovation. For other hospitals, using private rooms exclusively may be within reach, but difficult. These organizations, particularly those with older departments that might not be built to comply with contemporary codes and best practices, should carefully evaluate the potential risks posed by an outbreak of infectious disease.
Likewise, hospitals currently building or renovating an emergency department should strongly consider all of the above design strategies for dealing with contagious diseases. By carefully considering these scenarios at the design stage, a hospital can ensure that it is prepared for a wide variety of possibilities, helping to protect its patients and its people.














